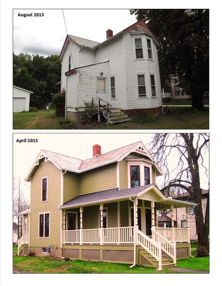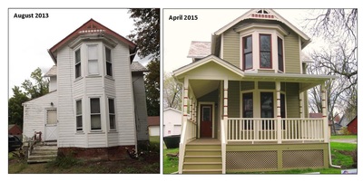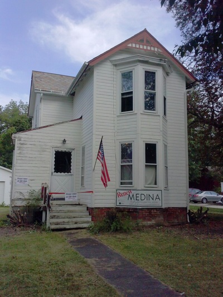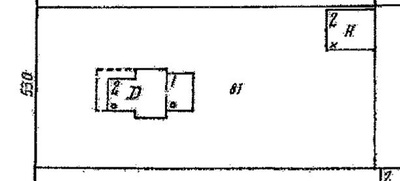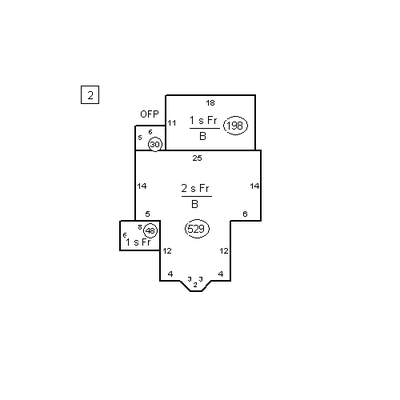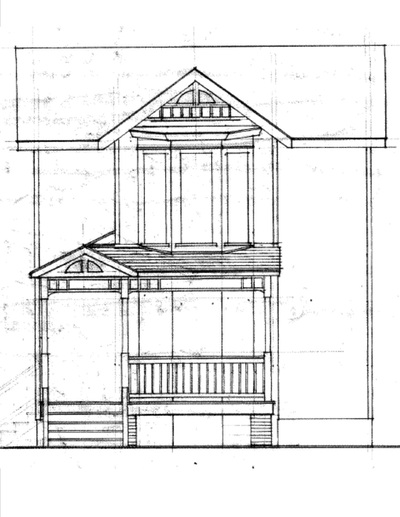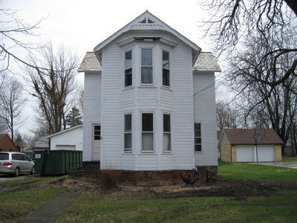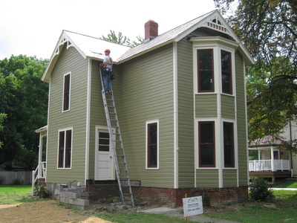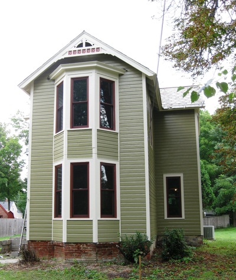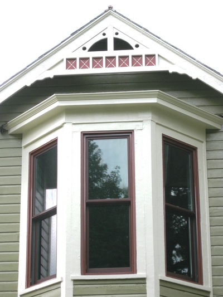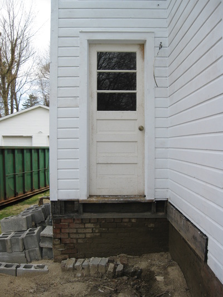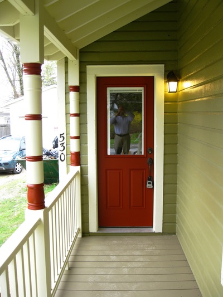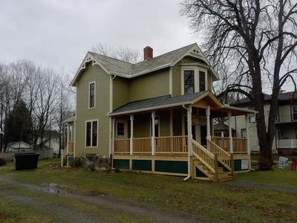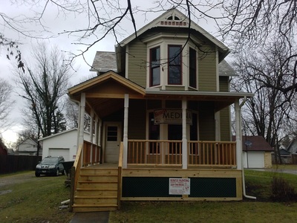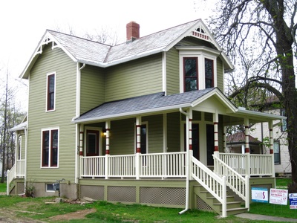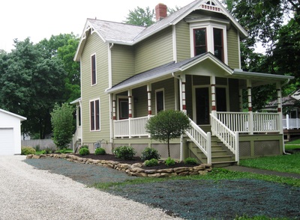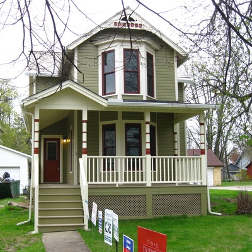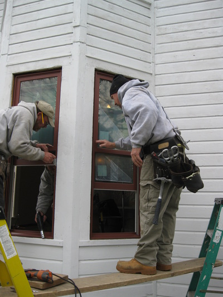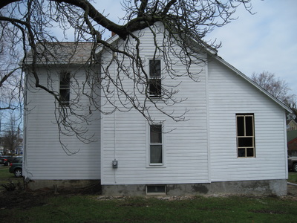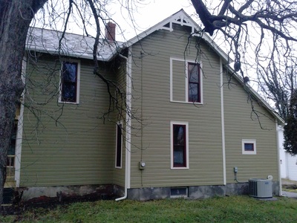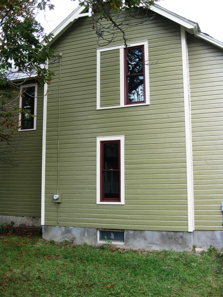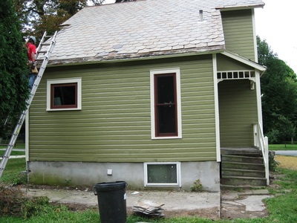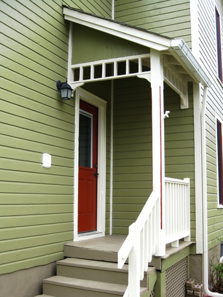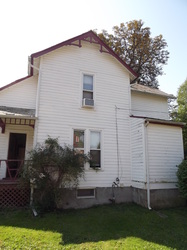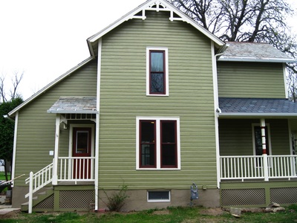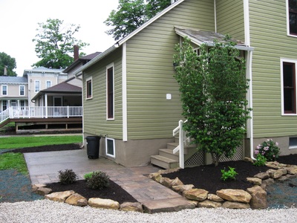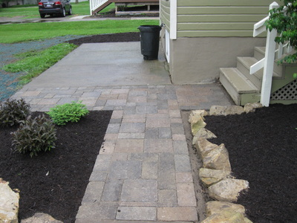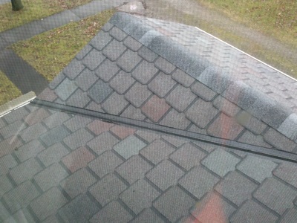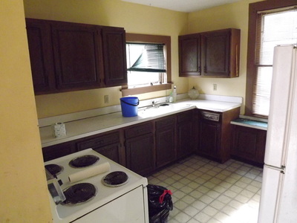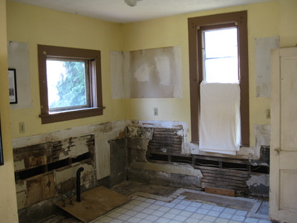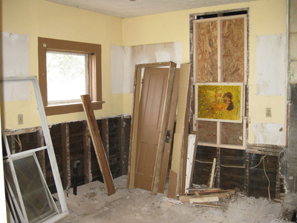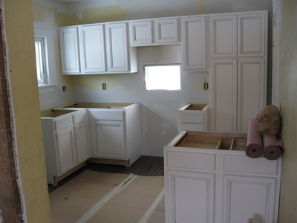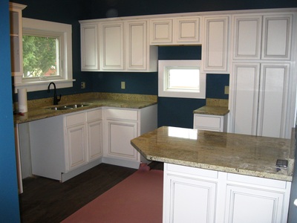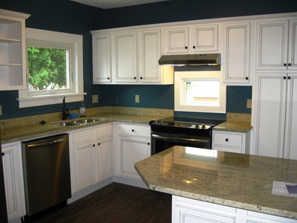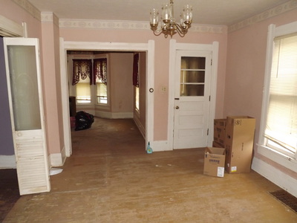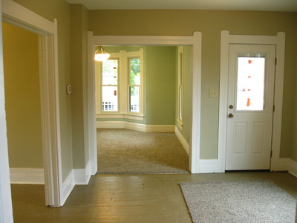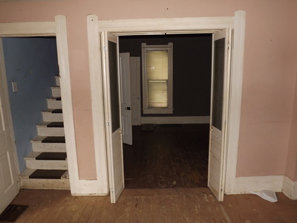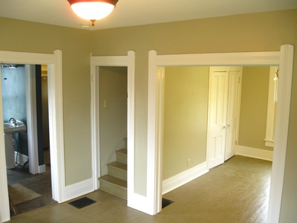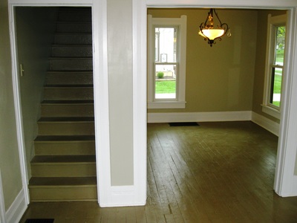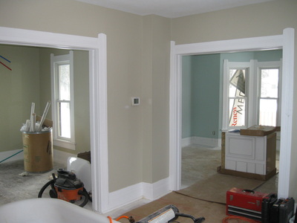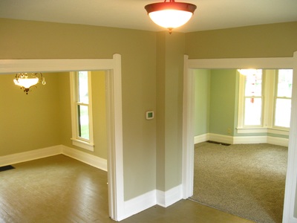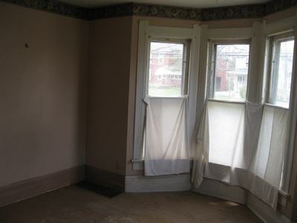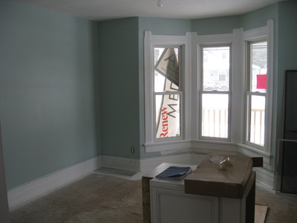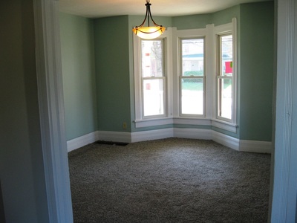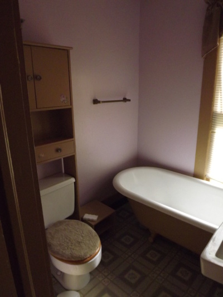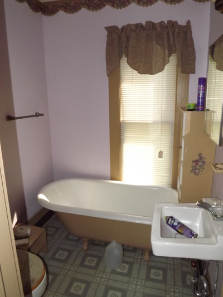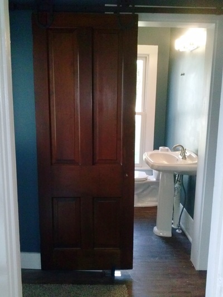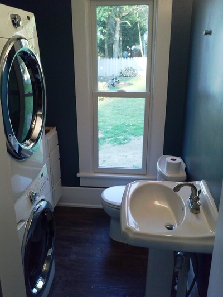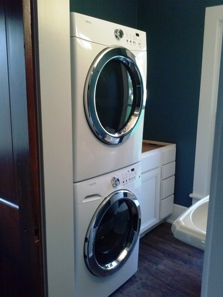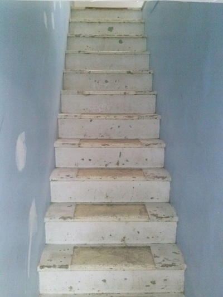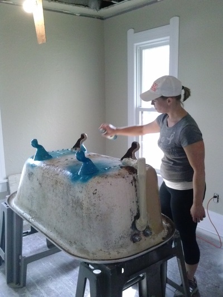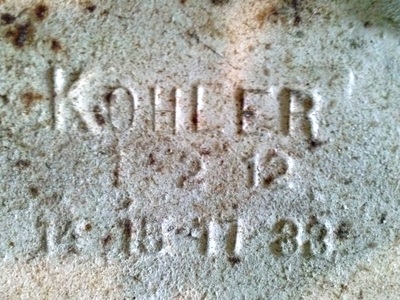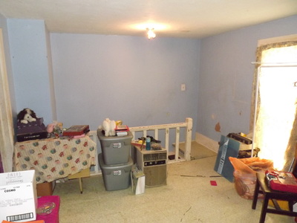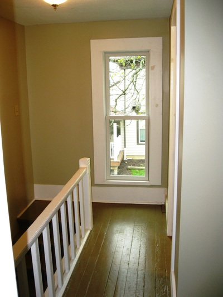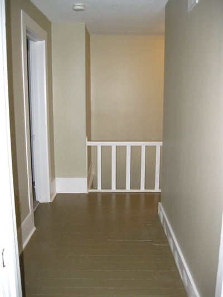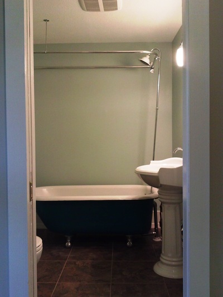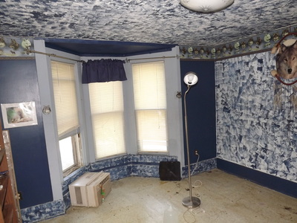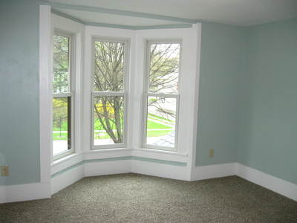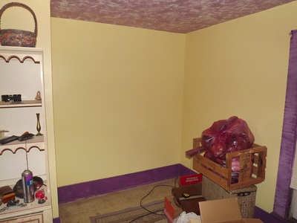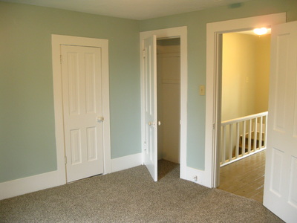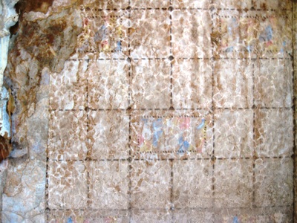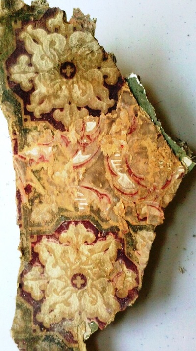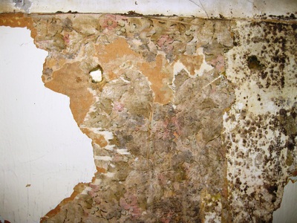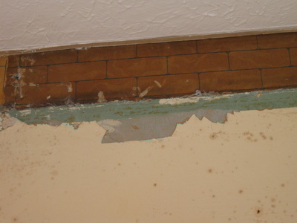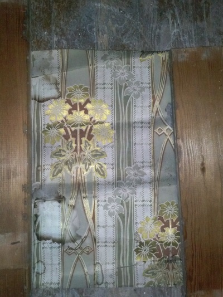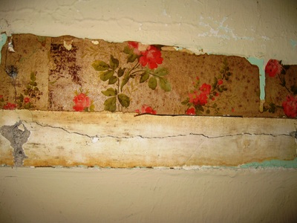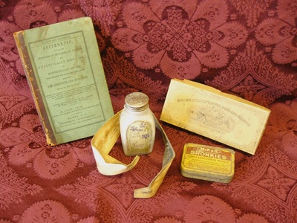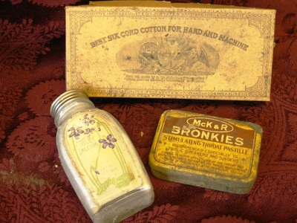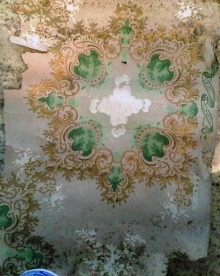Click on the pictures below for details, historic information,
and updates on the progress of our project house.
and updates on the progress of our project house.
530 S. Court tour information
When was this house built, and what style is it? To be honest, we don’t know for sure when it was built! However, by studying the development of Medina, how the City grew, by checking old plat maps, and using the clues in the existing architectural details, we can make an educated guess that the house was built around 1875-1880, in a style known as “Folk Victorian”. We get that date based on the simple floor plan, the decorative gingerbread in the front and side exterior roof gables, the decorative elements on the side porch, and the very basic decorative case work on the interior.
Who built this house? That’s another mystery of 530 S. Court Street. Unfortunately, the building records from the 1870’s no longer exist, so we don’t know who built it. We can piece together an ownership history, using information from the Medina Gazette and City directories. The earliest record, from 1912, records the house as the home of O.E. Brooks, a horse trainer. In 1937, the house was sold to T.V. Foskett, a former Mayor of Medina (1934-37). The house was sold in 1938 by Foskett (and advertised as 7 room house, fine lot) and then sold again in 1947 (for sale; fairly good, 7 rooms, slate roof, deep lot, fine location, barn, best of neighbors, $8,500). This old house has had at least 15 owners.
Did the house ever have a front porch? Yes, this house at one time did have a front porch. The porch was removed in the mid 1960’s due to some structural concerns. We haven’t found an original photograph of the porch to copy, but we can read the clues on the house to learn the layout and dimensions. If you look at the vertical trim boards on the front bay window, you can see where the wood was patched after the porch header was removed, just above the 1st floor windows. Look a little higher under the 2nd floor windows, and you can see the nails that once held the roof flashing in place. Finally, an old plat map image confirms the layout. Further clues include the lack of windows in the front foundation.
Why is the bathroom downstairs, and why is that door so short? When this house was first built, it did not have indoor sanitary plumbing, but instead would have had an outhouse. The bathroom we see today was most likely the pantry for the original kitchen. When this bathroom was installed around 1900, the owners carved out what space they could spare, and that which was closest to the plumbing. Was the original woman of the house short? Did the owners use a door from a former closet? We’ll never know for sure, but this bathroom will be renovated and the simple claw-foot tub will be restored as part of the current project
Why is this floor patched? In the late 19th century, most homes did not have central heat, and had to use wood or coal burning fireplaces to provide warmth. This patch in the floor shows us where the original fireplace was located. An owner during the 1950’s had a fear of fire, so she had the tiles, mantel, and hearth completely removed and patched the floor with new wood. Step back and imagine a full fireplace and mantel on that wall, and also imagine two wooden entry doors leading into the front parlor. If those elements were still intact, suddenly the room becomes much less flexible in use, and would have left virtually no open wall space for furniture. This would have worked well in 1880, because furniture was not placed against the wall, but rather inhabited the space of the room.
Why are there lines in the woodwork? In the Victorian era, even the most simple houses had decorative elements. While this house is very basic, if you look closely, you’ll notice decorative iron hinges on doors, wood-grain painted trim on the handrail upstairs, simple wooden embellishments on the exterior of the house, and scraps of wallpaper uncovered during initial demolition. The incised lines on the interior woodwork are very basic, but add a bit of decoration. The builder here took an extra measure to add a little more decoration by adding a curve at the top of the trim. This is unusual in that it was faster and easier to cut the trim boards flush at ninety degrees, and insert a bulls-eye corner.
Where are the kitchen cabinets? In order to bring this old house back to life, we’ll almost gut the kitchen to prepare for new cabinets, flooring, and appliances. With parts of the walls exposed, you can see some of the historic paint colors and wallpaper scraps that tell the stylistic story of how the room evolved. In the late 1800’s, kitchens didn’t have wall to wall cupboards or many appliances. Instead, they had stand-alone cupboards for storage, a wood or coal fired oven, and an ice box for refrigeration that really was cooled with ice. Even indoor plumbing was rare; many houses featured hand pumps, to pump the water up from a well.
Why is this landing so big? As you may have already noticed, this is a comfortable yet no-frills house. It’s design is basic, and rooms are moderate. It wasn’t uncommon to have large landings in farmhouses, which were used as flexible living space. Sometimes they were used as temporary sleeping areas for guests or for hired help. Sometimes they were used for storage of trunks and furniture, and sometimes there were used as sitting areas or study areas. In this project, our renovation will include the addition of an efficient and compact full bathroom in this space. (Carefully look at the newel post and the balusters of the stair railing. Notice the faux wood grain painting to simulate higher end materials. This is curious because there is an earlier, blue-gray paint under the grain painted finish.)
Why is this closet so small? Actually, it’s pretty rare for a house of this age to have closets at all! Most clothes in the 1880’s were hand-sewn, and basic. The family who built this house was not wealthy, so we can surmise that they didn’t have an extensive wardrobe. Most articles of clothing would have been kept in dressers or wardrobes, since they would not have had grand gowns or multiple suits. However, because of the way that this house was built, it made sense architecturally to include the very small closets that we see today. (As a fun detail, look at the decorative hinges that hold the door in place. The Victorians included elegant designs on nearly everything—even things that you rarely see. Also, look at the door locks and handles. They’re placed on the face of the door rather than set into the door. It was easier and cheaper!)
What’s the final plan for This Old Medina House? The plan is to restore the exterior of the house to as original as possible, including the reconstruction of an appropriate porch, and then paint the entire house in period-appropriate colors. The interior of the home will be completely renovated, all mechanical systems repaired or replaced, and then the rooms will be completed in a style that meets the needs of homebuyers today, yet still respects the history and age of the home.
The goal of Renew Medina is to show that even a basic and simple house has a lot to offer, and even more to tell. By restoring this one house, we’ve saved a bit of Medina’s built history, we’ve helped strengthen the South Court Historic District, and we’ve hopefully shown that everything has a story to tell.
When was this house built, and what style is it? To be honest, we don’t know for sure when it was built! However, by studying the development of Medina, how the City grew, by checking old plat maps, and using the clues in the existing architectural details, we can make an educated guess that the house was built around 1875-1880, in a style known as “Folk Victorian”. We get that date based on the simple floor plan, the decorative gingerbread in the front and side exterior roof gables, the decorative elements on the side porch, and the very basic decorative case work on the interior.
Who built this house? That’s another mystery of 530 S. Court Street. Unfortunately, the building records from the 1870’s no longer exist, so we don’t know who built it. We can piece together an ownership history, using information from the Medina Gazette and City directories. The earliest record, from 1912, records the house as the home of O.E. Brooks, a horse trainer. In 1937, the house was sold to T.V. Foskett, a former Mayor of Medina (1934-37). The house was sold in 1938 by Foskett (and advertised as 7 room house, fine lot) and then sold again in 1947 (for sale; fairly good, 7 rooms, slate roof, deep lot, fine location, barn, best of neighbors, $8,500). This old house has had at least 15 owners.
Did the house ever have a front porch? Yes, this house at one time did have a front porch. The porch was removed in the mid 1960’s due to some structural concerns. We haven’t found an original photograph of the porch to copy, but we can read the clues on the house to learn the layout and dimensions. If you look at the vertical trim boards on the front bay window, you can see where the wood was patched after the porch header was removed, just above the 1st floor windows. Look a little higher under the 2nd floor windows, and you can see the nails that once held the roof flashing in place. Finally, an old plat map image confirms the layout. Further clues include the lack of windows in the front foundation.
Why is the bathroom downstairs, and why is that door so short? When this house was first built, it did not have indoor sanitary plumbing, but instead would have had an outhouse. The bathroom we see today was most likely the pantry for the original kitchen. When this bathroom was installed around 1900, the owners carved out what space they could spare, and that which was closest to the plumbing. Was the original woman of the house short? Did the owners use a door from a former closet? We’ll never know for sure, but this bathroom will be renovated and the simple claw-foot tub will be restored as part of the current project
Why is this floor patched? In the late 19th century, most homes did not have central heat, and had to use wood or coal burning fireplaces to provide warmth. This patch in the floor shows us where the original fireplace was located. An owner during the 1950’s had a fear of fire, so she had the tiles, mantel, and hearth completely removed and patched the floor with new wood. Step back and imagine a full fireplace and mantel on that wall, and also imagine two wooden entry doors leading into the front parlor. If those elements were still intact, suddenly the room becomes much less flexible in use, and would have left virtually no open wall space for furniture. This would have worked well in 1880, because furniture was not placed against the wall, but rather inhabited the space of the room.
Why are there lines in the woodwork? In the Victorian era, even the most simple houses had decorative elements. While this house is very basic, if you look closely, you’ll notice decorative iron hinges on doors, wood-grain painted trim on the handrail upstairs, simple wooden embellishments on the exterior of the house, and scraps of wallpaper uncovered during initial demolition. The incised lines on the interior woodwork are very basic, but add a bit of decoration. The builder here took an extra measure to add a little more decoration by adding a curve at the top of the trim. This is unusual in that it was faster and easier to cut the trim boards flush at ninety degrees, and insert a bulls-eye corner.
Where are the kitchen cabinets? In order to bring this old house back to life, we’ll almost gut the kitchen to prepare for new cabinets, flooring, and appliances. With parts of the walls exposed, you can see some of the historic paint colors and wallpaper scraps that tell the stylistic story of how the room evolved. In the late 1800’s, kitchens didn’t have wall to wall cupboards or many appliances. Instead, they had stand-alone cupboards for storage, a wood or coal fired oven, and an ice box for refrigeration that really was cooled with ice. Even indoor plumbing was rare; many houses featured hand pumps, to pump the water up from a well.
Why is this landing so big? As you may have already noticed, this is a comfortable yet no-frills house. It’s design is basic, and rooms are moderate. It wasn’t uncommon to have large landings in farmhouses, which were used as flexible living space. Sometimes they were used as temporary sleeping areas for guests or for hired help. Sometimes they were used for storage of trunks and furniture, and sometimes there were used as sitting areas or study areas. In this project, our renovation will include the addition of an efficient and compact full bathroom in this space. (Carefully look at the newel post and the balusters of the stair railing. Notice the faux wood grain painting to simulate higher end materials. This is curious because there is an earlier, blue-gray paint under the grain painted finish.)
Why is this closet so small? Actually, it’s pretty rare for a house of this age to have closets at all! Most clothes in the 1880’s were hand-sewn, and basic. The family who built this house was not wealthy, so we can surmise that they didn’t have an extensive wardrobe. Most articles of clothing would have been kept in dressers or wardrobes, since they would not have had grand gowns or multiple suits. However, because of the way that this house was built, it made sense architecturally to include the very small closets that we see today. (As a fun detail, look at the decorative hinges that hold the door in place. The Victorians included elegant designs on nearly everything—even things that you rarely see. Also, look at the door locks and handles. They’re placed on the face of the door rather than set into the door. It was easier and cheaper!)
What’s the final plan for This Old Medina House? The plan is to restore the exterior of the house to as original as possible, including the reconstruction of an appropriate porch, and then paint the entire house in period-appropriate colors. The interior of the home will be completely renovated, all mechanical systems repaired or replaced, and then the rooms will be completed in a style that meets the needs of homebuyers today, yet still respects the history and age of the home.
The goal of Renew Medina is to show that even a basic and simple house has a lot to offer, and even more to tell. By restoring this one house, we’ve saved a bit of Medina’s built history, we’ve helped strengthen the South Court Historic District, and we’ve hopefully shown that everything has a story to tell.


